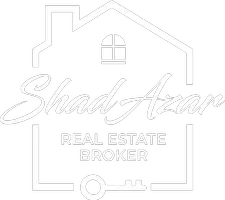27 Tinswood RD Horton, ON K7V 3Z8
2 Beds
2 Baths
0.5 Acres Lot
UPDATED:
Key Details
Property Type Single Family Home
Sub Type Detached
Listing Status Active
Purchase Type For Sale
Approx. Sqft 1500-2000
Subdivision 544 - Horton Twp
MLS Listing ID X12091989
Style Bungalow-Raised
Bedrooms 2
Building Age New
Tax Year 2025
Lot Size 0.500 Acres
Property Sub-Type Detached
Property Description
Location
Province ON
County Renfrew
Community 544 - Horton Twp
Area Renfrew
Zoning Rural Residential
Rooms
Family Room No
Basement Development Potential
Kitchen 1
Interior
Interior Features Air Exchanger, Primary Bedroom - Main Floor, Water Heater Owned
Cooling Central Air
Fireplaces Type Electric
Exterior
Garage Spaces 1.0
Pool None
Roof Type Metal
Lot Frontage 226.06
Lot Depth 243.79
Total Parking Spaces 8
Building
Foundation Insulated Concrete Form
Others
Senior Community Yes
Virtual Tour https://unbranded.youriguide.com/35_tinswood_rd_renfrew_on/





