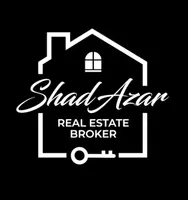REQUEST A TOUR If you would like to see this home without being there in person, select the "Virtual Tour" option and your advisor will contact you to discuss available opportunities.
In-PersonVirtual Tour
$ 625,000
Est. payment /mo
New
3754 Highland DR Fort Erie, ON L0S 1N0
4 Beds
1 Bath
UPDATED:
Key Details
Property Type Single Family Home
Sub Type Detached
Listing Status Active
Purchase Type For Sale
Approx. Sqft 1500-2000
Subdivision 335 - Ridgeway
MLS Listing ID X12249018
Style 1 1/2 Storey
Bedrooms 4
Annual Tax Amount $3,709
Tax Year 2024
Property Sub-Type Detached
Property Description
RIDGEWAY GEM! Don't miss this charming 1.5 storey home in the heart of Ridgeway, a walk to downtown, close to all amenities. This beautiful brick home has great space inside and out - it's bigger than it looks! With an updated kitchen, bathroom, living space and vinyl flooring throughout the main floor, you can move right in and get cozy. Down the hall you'll find 2 bedrooms, and if you keep going - surprise! A hot tub room off the back bedroom! Bet you haven't seen that before. The upstairs boasts a large bedroom and open play or living space with gorgeous refinished wood floors. If you need more space, be sure to head to the basement, where you'll find another bedroom, and a massive space ready for your creative finishes, complete with laundry and rough-in plumbing for another bathroom. Love to be outside? Head to the sunroom for those not-as-nice days, and send the kids out in the large backyard space! Like to tinker? Spend some time in the oversized single garage - room for a car and your toolbox. With room for everyone, time to make this home yours!
Location
Province ON
County Niagara
Community 335 - Ridgeway
Area Niagara
Rooms
Family Room No
Basement Full, Partially Finished
Kitchen 1
Interior
Interior Features Primary Bedroom - Main Floor, Rough-In Bath, Sump Pump
Cooling Central Air
Fireplace No
Heat Source Gas
Exterior
Garage Spaces 1.0
Pool None
Roof Type Asphalt Shingle
Lot Frontage 68.0
Lot Depth 167.0
Total Parking Spaces 3
Building
Foundation Concrete Block, Poured Concrete
Listed by COLDWELL BANKER ADVANTAGE REAL ESTATE INC, BROKERAGE





