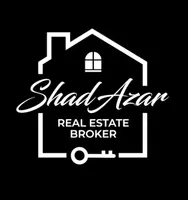Welcome to this spectacular bungalow offering over 3,000 square feet of beautifully finished living space, thoughtfully designed to suit a variety of lifestyles. Whether you're looking for a spacious single-family home, planning for multi-generational living with in-law suite potential, or envisioning the creation of a fully separate lower-level unit, this home offers the flexibility to make it your own. With the possibility of adding a walk-up entrance from the basement, the options are endless. The main level features a recently renovated open-concept layout that seamlessly blends living, dining, and kitchen spaces, making it perfect for both everyday living and entertaining guests. The spacious primary bedroom is a true retreat, complete with a gorgeous en-suite bathroom that adds a touch of luxury. Two additional bedrooms, another full bathroom, and a convenient main floor laundry room round out this level, offering comfort and functionality for the whole family. Downstairs, the equally expansive lower level provides a range of possibilities, with several large rooms that can be used as bedrooms, a family room, office space, or however you see fit. This level also includes another full bathroom, adding to the home's overall convenience and flexibility. Energy efficiency is top of mind, with modern HVAC systems, energy-efficient appliances, and an owned on-demand water heater already in place. Step outside to enjoy warm summer evenings on the well-sized deck, which overlooks a private, fully fenced backyard. The lot itself is larger than the fenced area suggests, particularly on the north side, offering even more potential outdoor space. Situated in a quiet and picturesque neighborhood, this home is just minutes from the beautiful Belmont Community Park and offers quick access to St. Thomas, London, and Highway 401. Parking will never be an issue, with space for up to six vehicles between the oversized two-car garage and the generous driveway





