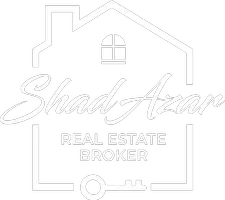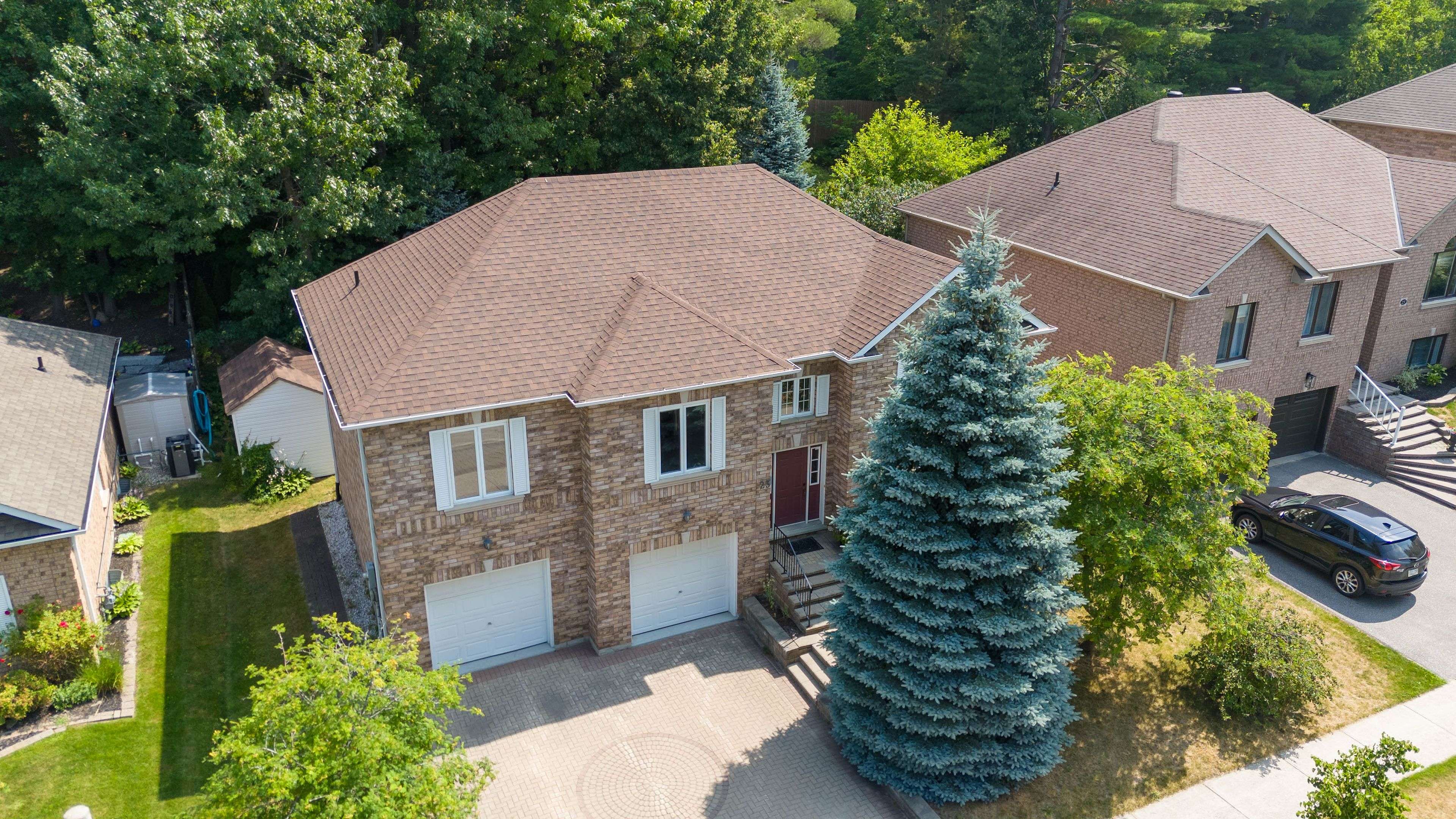23 Grouse GLN Barrie, ON L4N 7Z5
3 Beds
2 Baths
UPDATED:
Key Details
Property Type Single Family Home
Sub Type Detached
Listing Status Active
Purchase Type For Sale
Approx. Sqft 1500-2000
Subdivision Ardagh
MLS Listing ID S12292674
Style Bungalow-Raised
Bedrooms 3
Building Age 16-30
Annual Tax Amount $7,002
Tax Year 2025
Property Sub-Type Detached
Property Description
Location
Province ON
County Simcoe
Community Ardagh
Area Simcoe
Rooms
Family Room No
Basement Partially Finished, Walk-Out
Kitchen 1
Interior
Interior Features Auto Garage Door Remote
Cooling Central Air
Fireplaces Type Living Room, Natural Gas
Fireplace Yes
Heat Source Gas
Exterior
Exterior Feature Deck
Parking Features Private Double
Garage Spaces 2.0
Pool None
Roof Type Asphalt Shingle
Topography Sloping,Wooded/Treed
Lot Frontage 65.62
Lot Depth 121.26
Total Parking Spaces 4
Building
Unit Features Park,Place Of Worship,Public Transit,Wooded/Treed,Rec./Commun.Centre
Foundation Concrete
Others
ParcelsYN No





