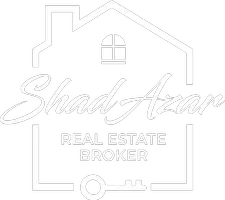3532 River Run AVE Barrhaven, ON K2J 3V5
4 Beds
3 Baths
UPDATED:
Key Details
Property Type Single Family Home
Sub Type Detached
Listing Status Active
Purchase Type For Sale
Approx. Sqft 2000-2500
Subdivision 7711 - Barrhaven - Half Moon Bay
MLS Listing ID X12331706
Style 2-Storey
Bedrooms 4
Building Age 6-15
Annual Tax Amount $5,614
Tax Year 2024
Property Sub-Type Detached
Property Description
Location
Province ON
County Ottawa
Community 7711 - Barrhaven - Half Moon Bay
Area Ottawa
Rooms
Family Room No
Basement Unfinished
Kitchen 1
Interior
Interior Features Auto Garage Door Remote
Cooling Central Air
Fireplaces Type Natural Gas
Fireplace Yes
Heat Source Gas
Exterior
Garage Spaces 2.0
Pool None
Roof Type Asphalt Shingle
Lot Frontage 36.57
Lot Depth 110.87
Total Parking Spaces 4
Building
Foundation Poured Concrete
Others
Virtual Tour https://listings.insideoutmedia.ca/sites/lkmvvvg/unbranded





