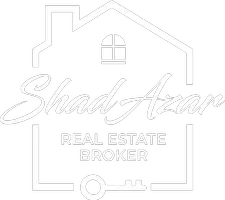5535 Glen Erin DR #77 Mississauga, ON L5M 6H1
3 Beds
3 Baths
UPDATED:
Key Details
Property Type Condo, Townhouse
Sub Type Condo Townhouse
Listing Status Active
Purchase Type For Sale
Approx. Sqft 1000-1199
Subdivision Central Erin Mills
MLS Listing ID W12337324
Style 3-Storey
Bedrooms 3
HOA Fees $550
Building Age 16-30
Annual Tax Amount $4,342
Tax Year 2025
Property Sub-Type Condo Townhouse
Property Description
Location
Province ON
County Peel
Community Central Erin Mills
Area Peel
Zoning RM5
Rooms
Basement Finished
Kitchen 1
Interior
Interior Features Auto Garage Door Remote, Carpet Free, Water Heater
Cooling Central Air
Inclusions Fridge, stove, dishwasher, built-in microwave, washer/dryer, electric light fixtures, window blinds and curtain rods, vertical shelf unit in kitchen, white free standing storage unit in kitchen, wall to wall built-in shelving unit in basement bedroom, garage door opener, built-in storage shelving in garage.
Laundry In Basement, Inside
Exterior
Parking Features Built-In
Garage Spaces 1.0
Roof Type Asphalt Shingle
Exposure East
Total Parking Spaces 2
Balcony Open
Building
Foundation Concrete, Poured Concrete
Others
Virtual Tour https://unbranded.youriguide.com/agj7g_77_5535_glen_erin_dr_mississauga_on/





