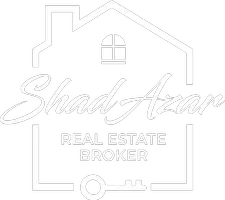REQUEST A TOUR If you would like to see this home without being there in person, select the "Virtual Tour" option and your agent will contact you to discuss available opportunities.
In-PersonVirtual Tour

$ 599,999
Est. payment /mo
Open Sat 1PM-5PM
9 Hampton Brook WAY #61 Hamilton, ON L0R 1W0
4 Beds
4 Baths
Open House
Sat Sep 20, 1:00pm - 5:00pm
Sun Sep 21, 1:00pm - 5:00pm
UPDATED:
Key Details
Property Type Townhouse
Sub Type Att/Row/Townhouse
Listing Status Active
Purchase Type For Sale
Approx. Sqft 1100-1500
Subdivision Mount Hope
MLS Listing ID X12408526
Style 3-Storey
Bedrooms 4
Annual Tax Amount $4,213
Tax Year 2025
Property Sub-Type Att/Row/Townhouse
Property Description
Welcome to this attractive freehold townhome in the family-friendly and highly sought-after Mount Hope community. Built in 2015, this home offers 3 spacious bedrooms, 2.5 bathrooms, and a bright open-concept layout perfect for modern living. The main floor features 9 ft ceilings, upgraded light fixtures, new flooring in the living room, a stylish white kitchen with stainless steel appliances, tile backsplash, and a separate dining area. Patio doors lead to a private backyard with a deck, ideal for relaxing or entertaining. A chic barn door opens to the upper-level laundry, while the primary bedroom boasts a large ensuite bath and plenty of space. The fully finished basement (2023) adds even more living space with a full bathroom, bedroom, storage/office area, under-stairs storage, and pot lights. Additional highlights include a newly renovated oak staircase with wrought iron spindles, a main floor powder room, inside garage access, and ample visitor parking. Conveniently located just minutes to Hwy 403, schools, parks, golf, restaurants, and more this home combines style, comfort, and convenience.
Location
Province ON
County Hamilton
Community Mount Hope
Area Hamilton
Rooms
Basement Finished, Full
Kitchen 1
Interior
Interior Features Other
Cooling Central Air
Inclusions Dishwasher, Dryer, Microwave, Refrigerator, Stove, Washer
Exterior
Parking Features Attached
Garage Spaces 1.0
Pool None
Roof Type Asphalt Shingle
Total Parking Spaces 2
Building
Foundation Poured Concrete
Lited by EXP REALTY






