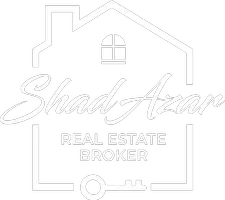
1001 Roselawn AVE #126 Toronto W04, ON M6B 4M4
3 Beds
2 Baths
UPDATED:
Key Details
Property Type Condo
Sub Type Condo Apartment
Listing Status Active
Purchase Type For Sale
Approx. Sqft 900-999
Subdivision Briar Hill-Belgravia
MLS Listing ID W12433158
Style Loft
Bedrooms 3
HOA Fees $831
Annual Tax Amount $3,271
Tax Year 2025
Property Sub-Type Condo Apartment
Property Description
Location
Province ON
County Toronto
Community Briar Hill-Belgravia
Area Toronto
Rooms
Basement None
Kitchen 1
Interior
Interior Features Carpet Free, Primary Bedroom - Main Floor, Storage Area Lockers
Cooling Central Air
Inclusions Existing appliances including Samsung stove and microwave, SS Fridge plus DW, Washer/Dryer, Wine storage racks, all ELF's custom black out curtains in main bedroom, blinds in living room, wardrobes in main BDRM, Storage unit on Terrace.
Laundry Ensuite
Exterior
Parking Features None
Exposure East
Total Parking Spaces 1
Balcony Terrace
Others
Virtual Tour https://unbranded.youriguide.com/126_1001_roselawn_ave_toronto_on/






