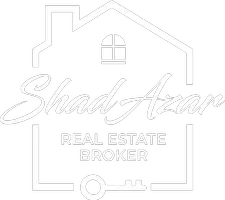
2727 Yonge ST #514 Toronto C04, ON M4N 3R6
2 Beds
2 Baths
UPDATED:
Key Details
Property Type Condo
Sub Type Condo Apartment
Listing Status Active
Purchase Type For Sale
Approx. Sqft 1600-1799
Subdivision Lawrence Park South
MLS Listing ID C12435580
Style Apartment
Bedrooms 2
HOA Fees $1,883
Annual Tax Amount $6,756
Tax Year 2025
Property Sub-Type Condo Apartment
Property Description
Location
Province ON
County Toronto
Community Lawrence Park South
Area Toronto
Rooms
Family Room No
Basement None
Kitchen 1
Interior
Interior Features Atrium, Built-In Oven, Countertop Range, Guest Accommodations
Cooling Central Air
Fireplaces Type Natural Gas
Fireplace No
Heat Source Gas
Exterior
Exterior Feature Security Gate, Privacy
Parking Features Underground
Garage Spaces 1.0
View Trees/Woods
Exposure East
Total Parking Spaces 1
Balcony Open
Building
Story 4
Unit Features Hospital,Park,Place Of Worship,Public Transit,Rec./Commun.Centre,Wooded/Treed
Locker Owned
Others
Security Features Concierge/Security,Security System
Pets Allowed Restricted
Virtual Tour https://www.houssmax.ca/vtournb/h9614186






