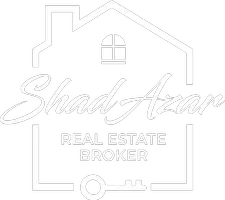REQUEST A TOUR If you would like to see this home without being there in person, select the "Virtual Tour" option and your agent will contact you to discuss available opportunities.
In-PersonVirtual Tour

$ 1,349,999
Est. payment /mo
New
1404 Lewisham DR Mississauga, ON L5J 3R3
4 Beds
2 Baths
UPDATED:
Key Details
Property Type Single Family Home
Sub Type Detached
Listing Status Active
Purchase Type For Sale
Approx. Sqft 1500-2000
Subdivision Clarkson
MLS Listing ID W12453778
Style Sidesplit 4
Bedrooms 4
Annual Tax Amount $6,544
Tax Year 2025
Property Sub-Type Detached
Property Description
Extensively renovated south Mississauga sidesplit w/ separately fenced concrete, inground pool, redone large composite decking off centre island kitchen and a fabulous sunny large Family Room addition with functional built-ins for everyday needs. This house has gone through an interior transformation since 2018 with kitchen cabinetry, stainless appliances, wide-plank hardwood floors, renovated main bath, custom built-ins, gas fireplace insert, mechanical updates. Outside was redone a year ago w new front windows, siding, repaved driveway. It has also been beautifully landscaped, and lots of new fencing. Enjoy walking trails, elementary schools within steps for your children, go-train, shops & restaurants nearby and a pool for summer leisure - Its a real standout property in the area - come see for yourself!
Location
Province ON
County Peel
Community Clarkson
Area Peel
Rooms
Family Room Yes
Basement Finished
Kitchen 1
Separate Den/Office 1
Interior
Interior Features Auto Garage Door Remote
Cooling Central Air
Fireplaces Type Natural Gas
Fireplace Yes
Heat Source Gas
Exterior
Exterior Feature Deck
Parking Features Private Double
Garage Spaces 1.0
Pool Inground
Roof Type Asphalt Shingle
Lot Frontage 50.0
Lot Depth 125.0
Total Parking Spaces 5
Building
Unit Features Fenced Yard,Park,Public Transit,School
Foundation Block
Listed by ROYAL LEPAGE REAL ESTATE SERVICES PHINNEY REAL ESTATE






