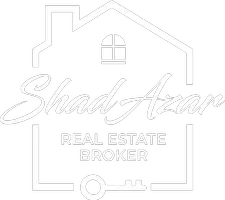
12 Highland HL Toronto W04, ON M6A 2P8
10 Beds
7 Baths
UPDATED:
Key Details
Property Type Single Family Home
Sub Type Detached
Listing Status Active
Purchase Type For Sale
Approx. Sqft 3000-3500
Subdivision Yorkdale-Glen Park
MLS Listing ID W12454830
Style 2-Storey
Bedrooms 10
Annual Tax Amount $10,419
Tax Year 2025
Property Sub-Type Detached
Property Description
Location
Province ON
County Toronto
Community Yorkdale-Glen Park
Area Toronto
Rooms
Basement Finished, Separate Entrance
Kitchen 2
Interior
Interior Features Carpet Free, Auto Garage Door Remote, Built-In Oven, Central Vacuum, ERV/HRV, Storage, Water Heater Owned
Cooling Central Air
Inclusions Existing Upstairs: 1x Gas 6 Burner Stove And Range(2022) , 1x Miele Double Oven(2022), 1x Double Door Fridge(2022), 1x Wine Fridge, 1x Dishwasher, 1 x Washer And Dryer. Existing Basement : 1 x Stove, 1 x Washer And 1 x Dryer (as is ). Garage Door Opener And Remote, Central Air Conditioning, 2 Security Cameras, All Electric Light Fixtures, All Window Coverings, All Washroom Mirrors, All Keys.
Exterior
Exterior Feature Built-In-BBQ, Landscaped, Lighting, Privacy, Security Gate
Parking Features Attached
Garage Spaces 2.0
Pool None
View City, Clear
Roof Type Asphalt Shingle
Total Parking Spaces 8
Building
Building Age 16-30
Foundation Concrete
Others
ParcelsYN No






