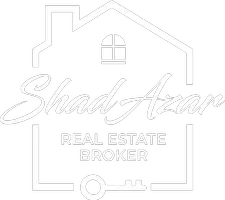
1 Carter ST Bradford West Gwillimbury, ON L3Z 0L2
6 Beds
5 Baths
UPDATED:
Key Details
Property Type Single Family Home
Sub Type Detached
Listing Status Active
Purchase Type For Sale
Approx. Sqft 2500-3000
Subdivision Bradford
MLS Listing ID N12454852
Style 2-Storey
Bedrooms 6
Annual Tax Amount $7,244
Tax Year 2025
Property Sub-Type Detached
Property Description
Location
Province ON
County Simcoe
Community Bradford
Area Simcoe
Rooms
Family Room No
Basement Separate Entrance, Walk-Up
Kitchen 2
Separate Den/Office 2
Interior
Interior Features Auto Garage Door Remote, In-Law Capability, In-Law Suite, On Demand Water Heater
Cooling Central Air
Fireplaces Type Natural Gas
Fireplace Yes
Heat Source Gas
Exterior
Exterior Feature Deck
Parking Features Available
Garage Spaces 2.0
Pool Other
Roof Type Asphalt Shingle
Lot Frontage 42.8
Lot Depth 97.96
Total Parking Spaces 6
Building
Building Age 6-15
Foundation Poured Concrete
Others
Virtual Tour https://youtu.be/5MkoMpzSQAw






