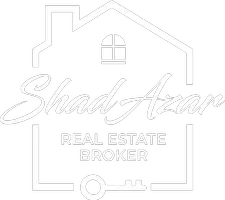
46 Pineneedle DR Aurora, ON L4G 4Y6
5 Beds
6 Baths
UPDATED:
Key Details
Property Type Single Family Home
Sub Type Detached
Listing Status Active
Purchase Type For Sale
Approx. Sqft 2500-3000
Subdivision Hills Of St Andrew
MLS Listing ID N12456450
Style Bungalow
Bedrooms 5
Annual Tax Amount $12,423
Tax Year 2025
Property Sub-Type Detached
Property Description
Location
Province ON
County York
Community Hills Of St Andrew
Area York
Rooms
Family Room Yes
Basement Apartment, Finished with Walk-Out
Kitchen 2
Separate Den/Office 2
Interior
Interior Features Accessory Apartment, Auto Garage Door Remote, Carpet Free, In-Law Suite, Primary Bedroom - Main Floor, Storage
Cooling Central Air
Fireplaces Type Natural Gas
Fireplace Yes
Heat Source Gas
Exterior
Exterior Feature Backs On Green Belt, Deck, Landscape Lighting, Landscaped, Patio, Privacy
Parking Features Private
Garage Spaces 2.0
Pool None
View Forest
Roof Type Asphalt Shingle
Lot Frontage 100.83
Lot Depth 244.63
Total Parking Spaces 6
Building
Building Age 31-50
Unit Features Cul de Sac/Dead End,Fenced Yard,Greenbelt/Conservation,Ravine,School Bus Route,Wooded/Treed
Foundation Poured Concrete
Others
ParcelsYN No
Virtual Tour https://www.46Pineneedle.com/unbranded/






