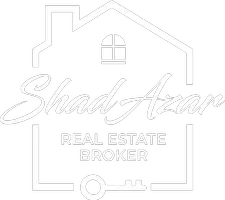
4322 Shelby CRES Mississauga, ON L4W 3T3
3 Beds
4 Baths
UPDATED:
Key Details
Property Type Single Family Home
Sub Type Detached
Listing Status Active
Purchase Type For Sale
Approx. Sqft 1500-2000
Subdivision Rathwood
MLS Listing ID W12456505
Style 2-Storey
Bedrooms 3
Annual Tax Amount $5,831
Tax Year 2025
Property Sub-Type Detached
Property Description
Location
Province ON
County Peel
Community Rathwood
Area Peel
Rooms
Family Room Yes
Basement Finished
Kitchen 2
Interior
Interior Features Other
Cooling Central Air
Fireplaces Type Family Room
Fireplace Yes
Heat Source Gas
Exterior
Parking Features Private Double
Garage Spaces 2.0
Pool None
Roof Type Asphalt Shingle
Lot Frontage 30.0
Lot Depth 126.37
Total Parking Spaces 6
Building
Building Age 31-50
Unit Features Public Transit,School,Park,Fenced Yard
Foundation Poured Concrete
Others
Security Features Smoke Detector
Virtual Tour https://digitalvideosolutions.view.property/2356473?idx=1






