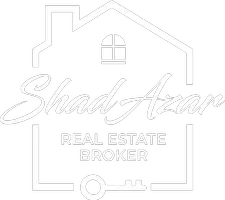$410,000
$419,900
2.4%For more information regarding the value of a property, please contact us for a free consultation.
880 Roch ST Hawkesbury, ON K6A 3P9
3 Beds
2 Baths
Key Details
Sold Price $410,000
Property Type Single Family Home
Sub Type Detached
Listing Status Sold
Purchase Type For Sale
Approx. Sqft 1100-1500
Subdivision 612 - Hawkesbury
MLS Listing ID X12314373
Sold Date 07/31/25
Style Bungalow
Bedrooms 3
Building Age 16-30
Annual Tax Amount $5,113
Tax Year 2025
Property Sub-Type Detached
Property Description
Welcome to this bright and spacious open-concept bungalow, perfectly situated in a quiet sought-after location with no rear neighbors. This well-built home features an attached garage, a welcoming layout, and a private fenced backyard ideal for relaxing or entertaining. Inside, you'll find hardwood flooring throughout the main living areas with high ceilings, plenty of kitchen cabinets, stainless steel appliances, a generous master bedroom complete with a walk-in closet and private ensuite and large windows that fill the home with natural light. The unfinished basement offers a 3rd bedroom with great potential and includes a cozy gas stove perfect for future expansion or a custom recreation space. Enjoy warm summer days in the above-ground pool and take advantage of the proximity to a nearby high school, park, and local amenities. A perfect opportunity for families, downsizers, or first-time buyers...don't miss out on this fantastic opportunity!
Location
Province ON
County Prescott And Russell
Community 612 - Hawkesbury
Area Prescott And Russell
Zoning Residential
Rooms
Family Room Yes
Basement Unfinished
Kitchen 1
Interior
Interior Features Air Exchanger, Auto Garage Door Remote, Primary Bedroom - Main Floor, Rough-In Bath
Cooling Central Air
Fireplaces Number 1
Fireplaces Type Natural Gas
Exterior
Parking Features Private
Garage Spaces 1.0
Pool Above Ground
Roof Type Asphalt Shingle
Lot Frontage 64.43
Lot Depth 160.78
Total Parking Spaces 2
Building
Foundation Poured Concrete
Others
Senior Community Yes
Read Less
Want to know what your home might be worth? Contact us for a FREE valuation!

Our team is ready to help you sell your home for the highest possible price ASAP





