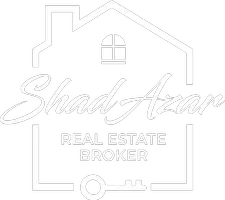$740,000
$769,000
3.8%For more information regarding the value of a property, please contact us for a free consultation.
3 Abercove Close Brampton, ON L6Y 6E6
4 Beds
4 Baths
Key Details
Sold Price $740,000
Property Type Condo
Sub Type Condo Townhouse
Listing Status Sold
Purchase Type For Sale
Approx. Sqft 1600-1799
Subdivision Credit Valley
MLS Listing ID W12083834
Sold Date 08/08/25
Style 3-Storey
Bedrooms 4
HOA Fees $158
Building Age 6-10
Annual Tax Amount $4,782
Tax Year 2024
Property Sub-Type Condo Townhouse
Property Description
Discover this rare and stunning 3-storey townhome located in the highly sought-after Credit Valley community, right at the Brampton-Mississauga border. This beautifully maintained 3+1 bedroom home features a bright, open-concept layout with impressive upgrades including 9 ft smooth ceilings, elegant laminate flooring, and a carpet-free interior. The upgraded kitchen boasts stainless steel appliances, a breakfast island, and a walkout to a private deck-ideal for enjoying your morning coffee or unwinding in the evening overlooking your the ravine. Natural light fills this home and dining areas, while the primary bedroom offers a walk-in closet and a large 4-piece ensuite. 3 Bedrooms+1 Finished Room with full washroom On The Main Floor Can Be Used As Bedroom. The home has 4 Washrooms. Additional highlights include an oak staircase, garage access, and a walkout basement to the ravin backyard. Conveniently located just steps from grocery stores, Starbucks, plazas, top-rated schools, parks, transit, Sheridan College, and quick access to Highways 401 and 407, this home offers the perfect blend of style, space, and convenience-truly a must-see!
Location
Province ON
County Peel
Community Credit Valley
Area Peel
Rooms
Family Room Yes
Basement Full, Walk-Out
Kitchen 1
Separate Den/Office 1
Interior
Interior Features In-Law Capability
Cooling Central Air
Laundry In Basement
Exterior
Exterior Feature Deck
Parking Features Private
Garage Spaces 1.0
View Park/Greenbelt
Roof Type Asphalt Shingle
Exposure South
Total Parking Spaces 2
Balcony Open
Building
Foundation Concrete
Locker None
Others
Senior Community Yes
Pets Allowed Restricted
Read Less
Want to know what your home might be worth? Contact us for a FREE valuation!

Our team is ready to help you sell your home for the highest possible price ASAP





