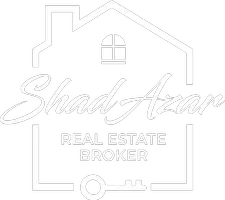$808,888
$699,000
15.7%For more information regarding the value of a property, please contact us for a free consultation.
5418 Yonge ST #308 Toronto C07, ON M2N 6X4
4 Beds
2 Baths
Key Details
Sold Price $808,888
Property Type Condo
Sub Type Condo Apartment
Listing Status Sold
Purchase Type For Sale
Approx. Sqft 1200-1399
Subdivision Willowdale West
MLS Listing ID C12302519
Sold Date 08/11/25
Style Apartment
Bedrooms 4
HOA Fees $1,071
Annual Tax Amount $3,581
Tax Year 2025
Property Sub-Type Condo Apartment
Property Description
Spacious, Renovated 2+2 Bedroom Suite in Tridel-Built Luxury Residence with Full Amenities! Welcome to this bright and expansive 1,253 sq. ft. split 2-bedroom suite featuring a fully renovated kitchen with quartz countertops, tile backsplash, and premium stainless steel appliances (Whirlpool stove, GE fridge & dishwasher, Samsung microwave). The spacious open-concept living and dining areas flow seamlessly into a sun-filled solarium, making it perfect for relaxation or added living space. Enjoy 2 beautifully updated bathrooms, both featuring frameless glass showers, quartz counters, new sinks, toilets, and tile work. The generously sized primary suite includes a renovated 4-piece ensuite. A dedicated home office with its own closet offers flexibility as a potential 3rd bedroom. This unit includes 2 parking spots and a locker. Unparalleled building amenities include: 24-hour concierge & grand lobby, Indoor pool, hot tub, sauna & gym, Guest suite, party room & car wash, Visitor parking & serene garden patio. Prime location: Steps to the subway, TTC, 24-hour Metro, shops, library, and airport bus terminal.
Location
Province ON
County Toronto
Community Willowdale West
Area Toronto
Rooms
Family Room No
Basement None
Kitchen 1
Separate Den/Office 2
Interior
Interior Features Carpet Free
Cooling Central Air
Laundry In-Suite Laundry
Exterior
Parking Features Underground
Garage Spaces 2.0
Amenities Available Concierge, Guest Suites, Gym, Indoor Pool, Party Room/Meeting Room, Rooftop Deck/Garden
Exposure West
Total Parking Spaces 2
Balcony None
Building
Locker Owned
Others
Senior Community Yes
Pets Allowed Restricted
Read Less
Want to know what your home might be worth? Contact us for a FREE valuation!

Our team is ready to help you sell your home for the highest possible price ASAP





