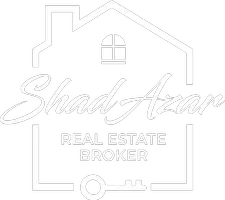$1,082,000
$999,000
8.3%For more information regarding the value of a property, please contact us for a free consultation.
779 Langford BLVD Bradford West Gwillimbury, ON L3Z 4H8
4 Beds
3 Baths
Key Details
Sold Price $1,082,000
Property Type Single Family Home
Sub Type Detached
Listing Status Sold
Purchase Type For Sale
Approx. Sqft 2000-2500
Subdivision Bradford
MLS Listing ID N12312472
Sold Date 08/12/25
Style 2-Storey
Bedrooms 4
Building Age 6-15
Annual Tax Amount $6,678
Tax Year 2025
Property Sub-Type Detached
Property Description
We are pleased to present an exceptional 4-bedroom, 3 bathroom family home in the highly sought-after community of Bradford. Situated on one of the areas most desirable streets, this stunning detached residence is set on a generous 36 x 113 ft. lot and offers ample space for comfortable living. The property boasts a double garage and parking for an additional two vehicles, ensuring convenience for your family and guests. As you enter, you will be greeted by a bright and inviting foyer featuring a stylish double door entry. The home is adorned with elegant hardwood flooring throughout, complemented by beautiful oak stairs that enhance its sophisticated appeal. The open-concept design of the main living area is perfect for entertaining and family gatherings. The gourmet kitchen is a culinary enthusiast's dream, equipped with luxurious quartz countertops, a convenient breakfast bar, and a chic backsplash that adds a touch of modernity. The adjoining family room offers serene views of the backyard, creating a perfect haven for relaxation. This space is highlighted by a cozy gas fireplace, making it an ideal spot to unwind after a long day. On the upper level, you will find four generously sized bedrooms, providing ample personal space for family members. The primary suite serves as a tranquil retreat, easily accommodating a king-sized bed, and features a spacious walk-in closet along with a lavish 5-piece ensuite bathroom complete with dual sinks for added convenience. The expansive and serene backyard is designed for both entertaining and relaxation, offering a perfect environment for hosting gatherings or simply enjoying peaceful moments while watching the children play. This remarkable home is located in one of Bradford's most desirable neighborhoods, making it an ideal choice for families seeking a vibrant community. Don't miss the opportunity to make this stunning property your new home!
Location
Province ON
County Simcoe
Community Bradford
Area Simcoe
Rooms
Family Room Yes
Basement Full
Kitchen 1
Interior
Interior Features Carpet Free
Cooling Central Air
Fireplaces Number 1
Fireplaces Type Natural Gas
Exterior
Parking Features Private
Garage Spaces 2.0
Pool None
View Clear
Roof Type Asphalt Shingle
Lot Frontage 36.09
Lot Depth 114.83
Total Parking Spaces 4
Building
Foundation Concrete
Others
Senior Community Yes
Read Less
Want to know what your home might be worth? Contact us for a FREE valuation!

Our team is ready to help you sell your home for the highest possible price ASAP





