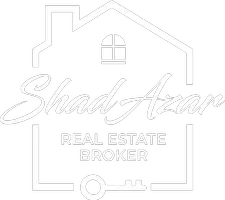$450,000
$484,900
7.2%For more information regarding the value of a property, please contact us for a free consultation.
534 21st AVE Hanover, ON N4N 3H4
3 Beds
1 Bath
Key Details
Sold Price $450,000
Property Type Single Family Home
Sub Type Detached
Listing Status Sold
Purchase Type For Sale
Approx. Sqft 1100-1500
Subdivision Hanover
MLS Listing ID X12342226
Sold Date 08/28/25
Style Bungalow-Raised
Bedrooms 3
Building Age 31-50
Annual Tax Amount $3,817
Tax Year 2025
Property Sub-Type Detached
Property Description
This home is the perfect combination of comfort and affordability with this raised bungalow situated in a desirable, well-established neighborhood that backs onto a park. This home is an excellent choice for growing families or grandparents extra space for your children to play. Enjoy the convenience of being just a short walk away from shopping and schools. Step inside to find a welcoming, large foyer that provides access to the garage (with new garage door) and backyard. The updated kitchen has a generous amount of cupboard space and comes complete with an appliance package, separate dining area, living room with cozy gas fireplace, three spacious bedrooms, a well-appointed bathroom complete the main floor. The lower level featurs a rec room offering additional space for a playroom, office, or workout area, this home has room for everyone. Outside, you'll appreciate ample parking, a patio with a pergola, a large fenced yard for children or pets to play, and a convenient storage shed. Don't miss out on this wonderful opportunity - this price is right!
Location
Province ON
County Grey County
Community Hanover
Area Grey County
Zoning R1
Rooms
Family Room No
Basement Partially Finished
Kitchen 1
Interior
Interior Features Auto Garage Door Remote, Central Vacuum, Water Heater Owned
Cooling Central Air
Fireplaces Number 1
Fireplaces Type Natural Gas, Living Room
Exterior
Exterior Feature Landscaped, Patio, Year Round Living
Parking Features Private Double
Garage Spaces 1.0
Pool None
View Clear, Park/Greenbelt
Roof Type Asphalt Shingle
Lot Frontage 61.8
Lot Depth 140.98
Total Parking Spaces 5
Building
Foundation Poured Concrete
Others
Senior Community Yes
Read Less
Want to know what your home might be worth? Contact us for a FREE valuation!

Our team is ready to help you sell your home for the highest possible price ASAP





