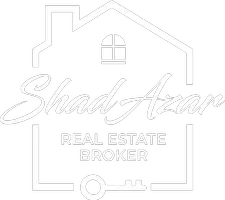$1,200,000
$1,259,000
4.7%For more information regarding the value of a property, please contact us for a free consultation.
22 Carnforth DR Brampton, ON L6Z 1V2
4 Beds
4 Baths
Key Details
Sold Price $1,200,000
Property Type Single Family Home
Sub Type Detached
Listing Status Sold
Purchase Type For Sale
Approx. Sqft 2000-2500
Subdivision Snelgrove
MLS Listing ID W12306769
Sold Date 09/02/25
Style Bungalow
Bedrooms 4
Annual Tax Amount $8,669
Tax Year 2025
Property Sub-Type Detached
Property Description
Welcome to 22 Carnforth Drive Located on Huge Corner Lot 128' Deep in Sought After Area of Snelgrove in Brampton Features Beautiful Manicured Front Yard with Great Curb Appeal Leads to Large Sitting Area on Front Porch Leads to Welcoming Grand Foyer...Direct Access to Garage...Formal Extra Spacious Living Room Full of Natural Light Perfect for Large Family Gatherings with Friends and Family...Separate Dining Room Great for Family Dinners...Large Chef's Kitchen Open to Cozy Family Room with Fireplace Walks Out to Beautiful Large Deck with Sun Awning Perfect for Outdoor Entertainment and Refreshing Balance of Grass for Gardening or Relaxing Mornings or Simply Enjoy Outdoor Space...4 Generous Sized Upgraded Bedrooms 4Upgraded Washrooms, Ensuite washroom with Heated floor, Upgraded laundry Room. Finished Basement with Huge Rec Room/2 Other Rooms/Full Washroom Perfect for Growing Family or Indoor Entertainment with Family and Friends with Lots of Potential...Double Car Garage with 4 Parking on Driveway...Upgrades Include: Iron Pickets; Ready to Move in Home with Lots of Potential! Don't miss it!!!
Location
Province ON
County Peel
Community Snelgrove
Area Peel
Rooms
Family Room Yes
Basement Finished
Kitchen 1
Interior
Interior Features None
Cooling Central Air
Exterior
Parking Features Private
Garage Spaces 2.0
Pool None
Roof Type Other
Lot Frontage 79.65
Lot Depth 128.06
Total Parking Spaces 6
Building
Foundation Other
Others
Senior Community Yes
Read Less
Want to know what your home might be worth? Contact us for a FREE valuation!

Our team is ready to help you sell your home for the highest possible price ASAP





