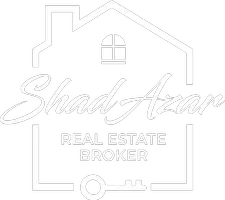$520,000
$524,900
0.9%For more information regarding the value of a property, please contact us for a free consultation.
924 Mohawk RD W #F Hamilton, ON L9C 6Z3
3 Beds
2 Baths
Key Details
Sold Price $520,000
Property Type Condo
Sub Type Condo Townhouse
Listing Status Sold
Purchase Type For Sale
Approx. Sqft 1000-1199
Subdivision Mountview
MLS Listing ID X12410619
Sold Date 10/03/25
Style 2-Storey
Bedrooms 3
HOA Fees $270
Annual Tax Amount $2,769
Tax Year 2025
Property Sub-Type Condo Townhouse
Property Description
This well-maintained 3-bedroom, 1.5-bath end unit townhome offers a peaceful lifestyle in an affordable, board-managed complex in a prime West Mountain location. Features include: Updated kitchen with new countertops, Spacious living/dining room with patio door walkout to rear yard, Refinished hardwood floors, New carpet in bedrooms, Updated main bathroom, and freshly painted throughout. Conveniently located steps to bus routes, grocery shopping, pharmacy, parks, Sir Allan MacNab Recreation Centre and much more! Minutes to Lincoln M Alexander Parkway, Hwy 403 access, Mohawk College, and Meadowlands shopping district. Complex is managed directly by the board of directors. Low condo fees of only $270/month include building insurance, lawn maintenance, common area snow removal, and reserves for roofing, windows, doors, patios, fencing and exterior common elements. Garage Doors (2025), eavestroughs (2025), windows (2024), roof (2018), front steps (2018), air conditioner (2010), hot water heater (2010), furnace (2007), 100 amp electrical service.
Location
Province ON
County Hamilton
Community Mountview
Area Hamilton
Rooms
Family Room No
Basement Finished, Half
Kitchen 1
Interior
Interior Features Water Heater Owned
Cooling Central Air
Laundry In Basement
Exterior
Parking Features Private
Garage Spaces 1.0
Exposure East
Total Parking Spaces 2
Balcony None
Building
Building Age 31-50
Locker None
Others
Senior Community Yes
Pets Allowed Restricted
Read Less
Want to know what your home might be worth? Contact us for a FREE valuation!

Our team is ready to help you sell your home for the highest possible price ASAP






